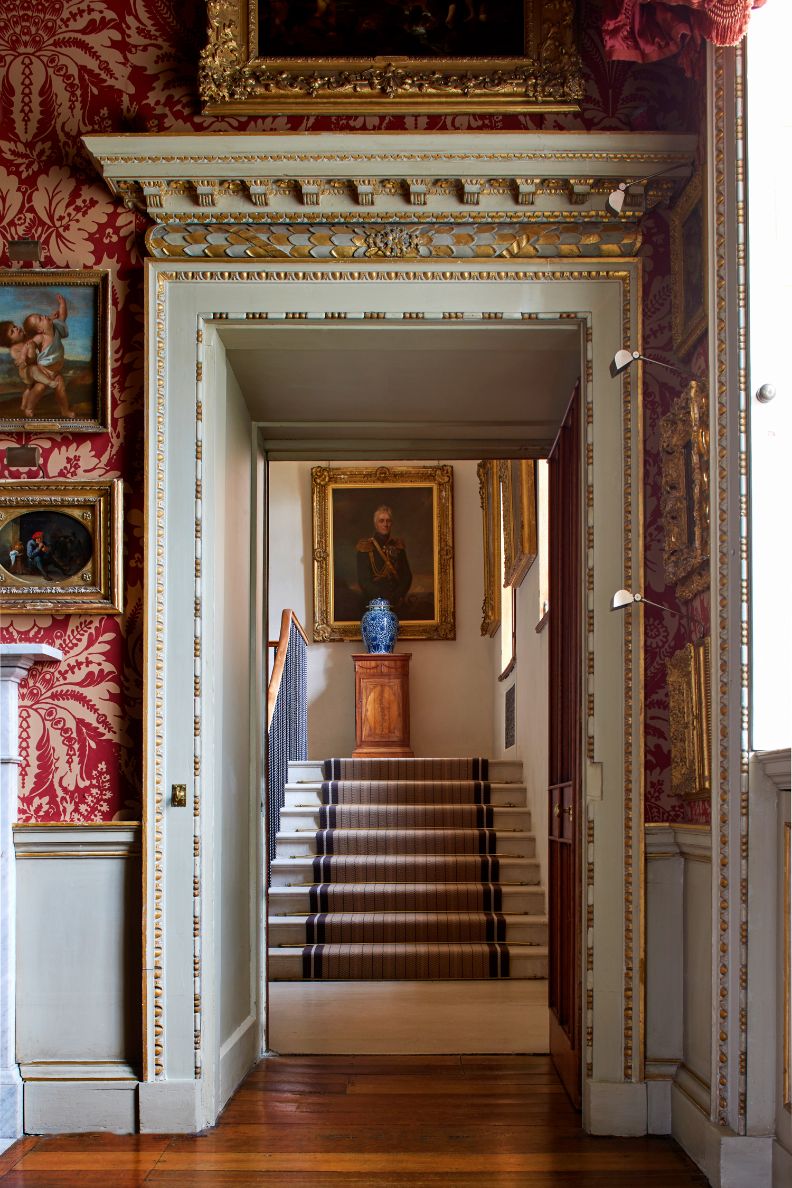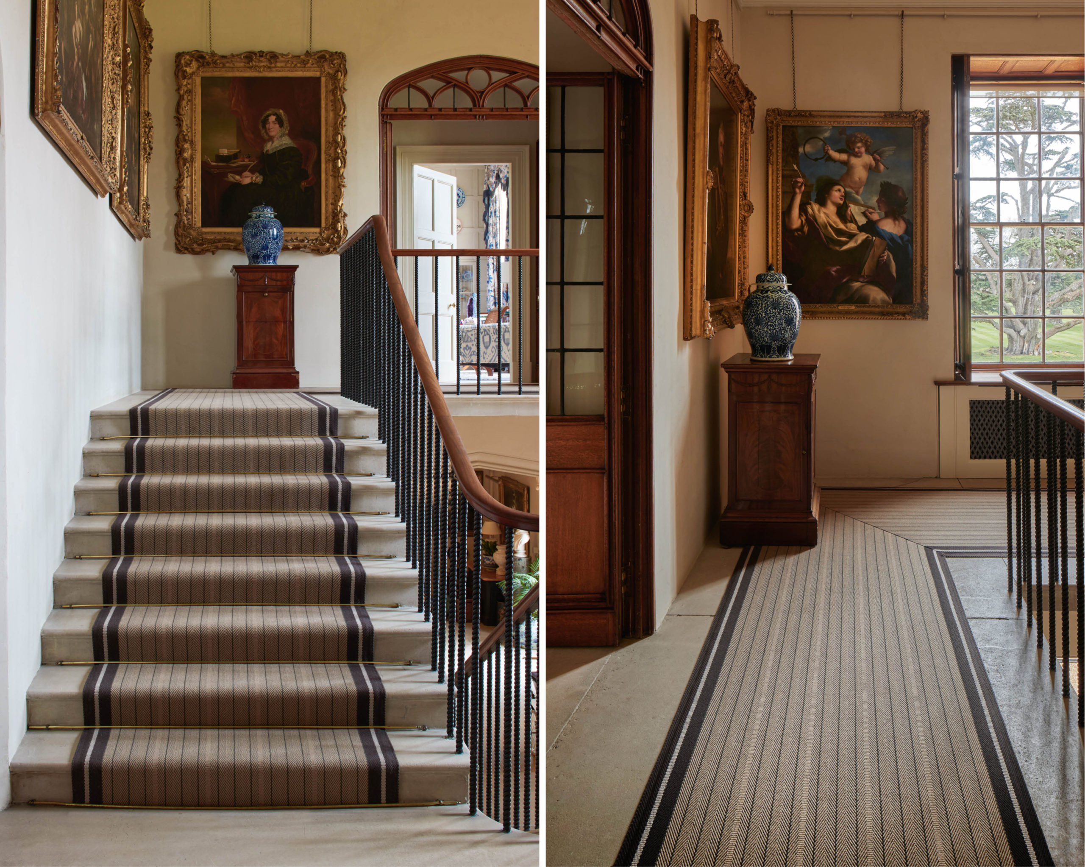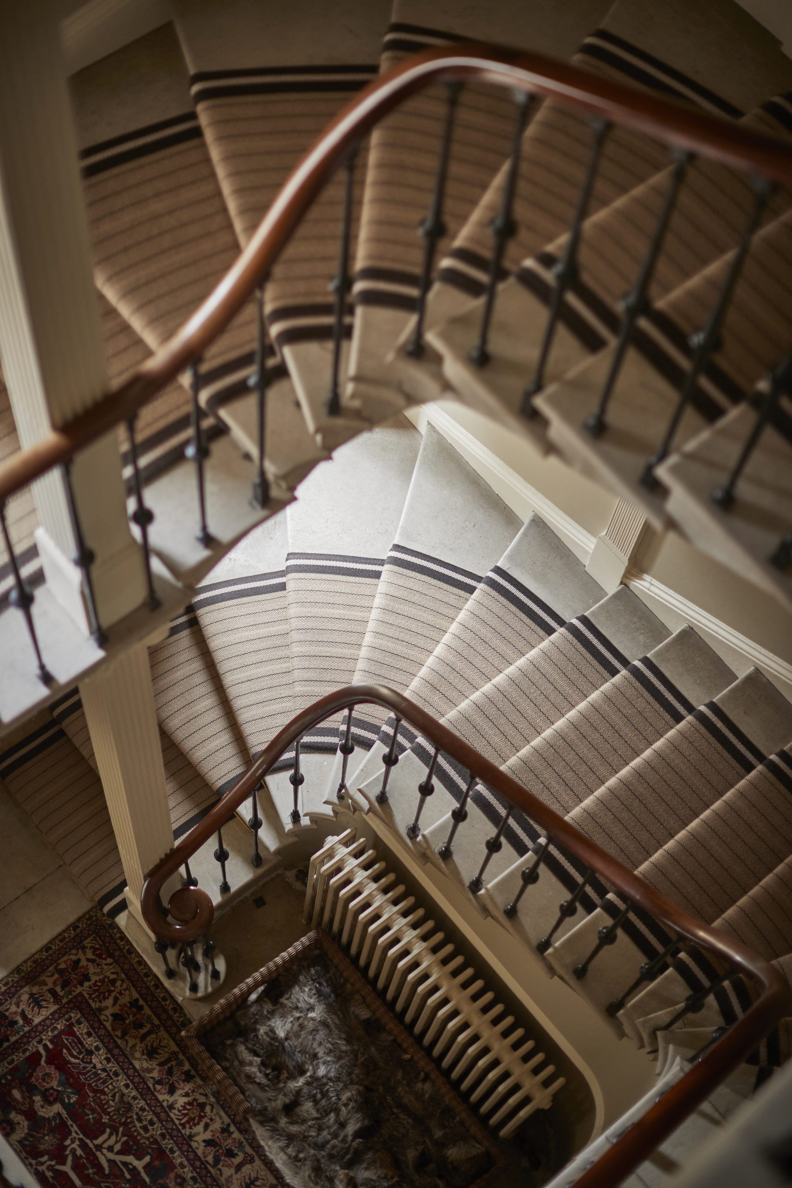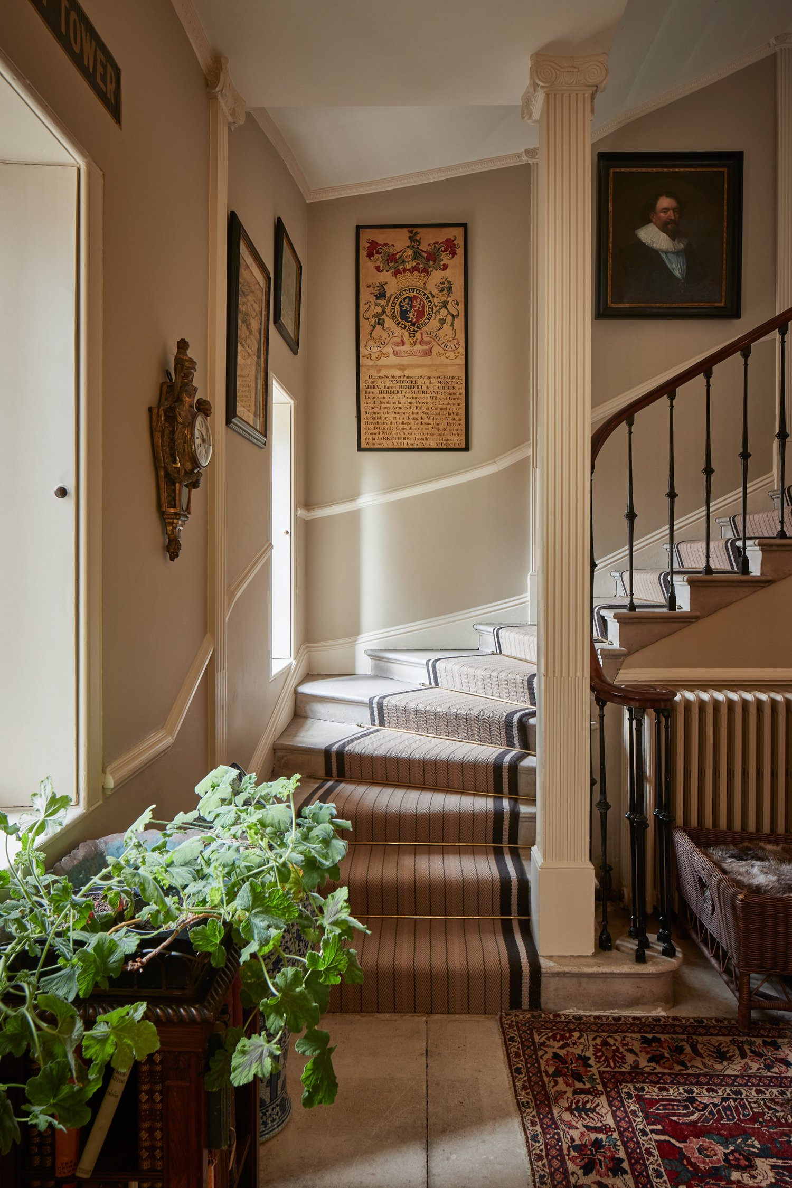
French Country Style: An interview with Sara Silm of Chateau Montfort
If, like us, you are a fan of French interiors then you may have been stopped in your tracks by the ...


Born and raised in Perth, Scotland, I grew up with parents who worked in the fashion and retail industry – so art, design and interiors have been my passion from an early age. After school, I was awarded an unconditional offer to Central St Martins where I believed fashion was going to be my calling. However, I soon realised this was not the case and architectural design was my ultimate passion. After my stint at St Martins, I moved to Chelsea College of Art and Design, for a further 3 years and studied Interior and Spatial design, concluding this with a first class BA hons degree. During my studies I was lucky enough to have had work experience as assistant to Hugh Henry at Mlinaric, Henry and Zervudachi. After University I worked at Colefax & Fowler for a brief period, before getting married at the age of 23.

First and foremost working alongside Hugh Henry was the ultimate privilege. I remember every Monday morning he would appear with these beautiful drawings of room elevations and concepts for his various clients. Coming fresh from University where the trend was focused more on CAD and 3D, it was such a breath of fresh air to see a pencil and pen still being used in the professional world. I am a scribbler myself and far prefer to design with a pen and paper than on a computer. Hugh’s illustrations were so beautiful they all deserved to be mounted and framed.
My most memorable task was scaling up the corner of an A4 drawing of a rug Hugh had designed for a client’s drawing room. We needed to scale this up to life size, so the client could visualise the design and colour palette, before accepting its manufacture. This is where I really appreciated the meticulous level of detail one needed to go to in the design world, justifying the gruelling all nighters I spent designing, tweaking and perfecting every project at university… (not much has really changed, the late nights still very much exist!)
The most important piece of advice was from David Mlinaric, which was simply the importance of allowing your home to flow. He once told me, “you don’t want to be shocked or surprised when you walk around a house.” He also referred to rooms that looked unfinished or undressed as “being in its underpants”. This used to always make me chuckle, and however funny, it is a brilliant and true observation!

It was a bit of a shock! I had only been dating my husband Will for a few weeks, and he had failed to mention where he lived. I was of course naturally blown away by its beauty and extraordinary architecture, if not slightly intimidated at the same time!
I have always loved your designs, and nothing worked better than Trent Beaver for this historical setting – it helped me tie together the various areas of the house, with a contemporary twist.
I would say my style brings a touch of contemporary freshness into period interiors without compromising its historical value. I carefully consider the surroundings – existing colours, architecture, materials and design features both past and present, which allow me to form the base of my design. A house’s historical imprint is very important, and how each room connects with another. I would say my biggest achievement at Wilton is uniting the house together and transforming it into a usable family home. When I arrived there was really only one family space in one of the grandest rooms of the house, no family kitchen or children’s playrooms – and the kids bedrooms were completely disconnected from the main bedrooms. By opening up derelict areas I have created more modern, homely spaces that connect the house making it feel whole again. It is of course ever evolving as the kids grow up and their needs change, but my biggest aim is to try to make design work for you and your family. Form and Function must always be balanced.

Trent Beaver in my opinion was the perfect design to bring a modern touch to a classical and traditional interior. With gilt portraits, bronze stair rods, mahogany and dark oak furniture – it complimented Wilton perfectly. Its modern yet warm tones and herringbone stripes are sympathetic to any historical setting, bringing it into the 21st Century.
I have to say it was a little challenging, as mentioned earlier there was only one family room in the house. It was very much the upstairs-downstairs vibe, with no connection between the areas. Everything was very disconnected, so to get to the bedrooms you needed to walk through an area that was open to the public, or go through the working kitchen. My project was to create a family kitchen and space where it could be just ‘us’. This then grew into derelict corridors being renovated and bedrooms so the house became properly connected together, feeling like an actual home.
This works perfectly when the house is open to the public, so we can contain ourselves inside without disturbing the movement of the guided tours. Filming on the other hand does rather take over inside and out, but the excitement is worth it and even though we may have a vast crew and stadium grade lights illuminating our home, it’s something we have grown used to. The only tricky part is keeping the kids quiet when they return from school!

I genuinely love it all. The evolving architecture, history, interiors and fabrics over the decades have been so well documented and are always an incredible source of inspiration.
Wherever you are in the world, find your local Roger Oates Stockist or Distributor.
Please enter your details below to receive a copy of one of our full-colour brochures (UK only)
We offer custom colours, shapes and sizes, as well as bespoke design options in both Venetian flatweave and Hand Tufted rugs.